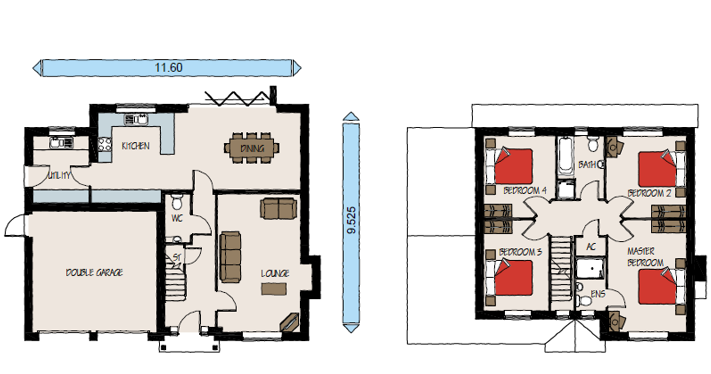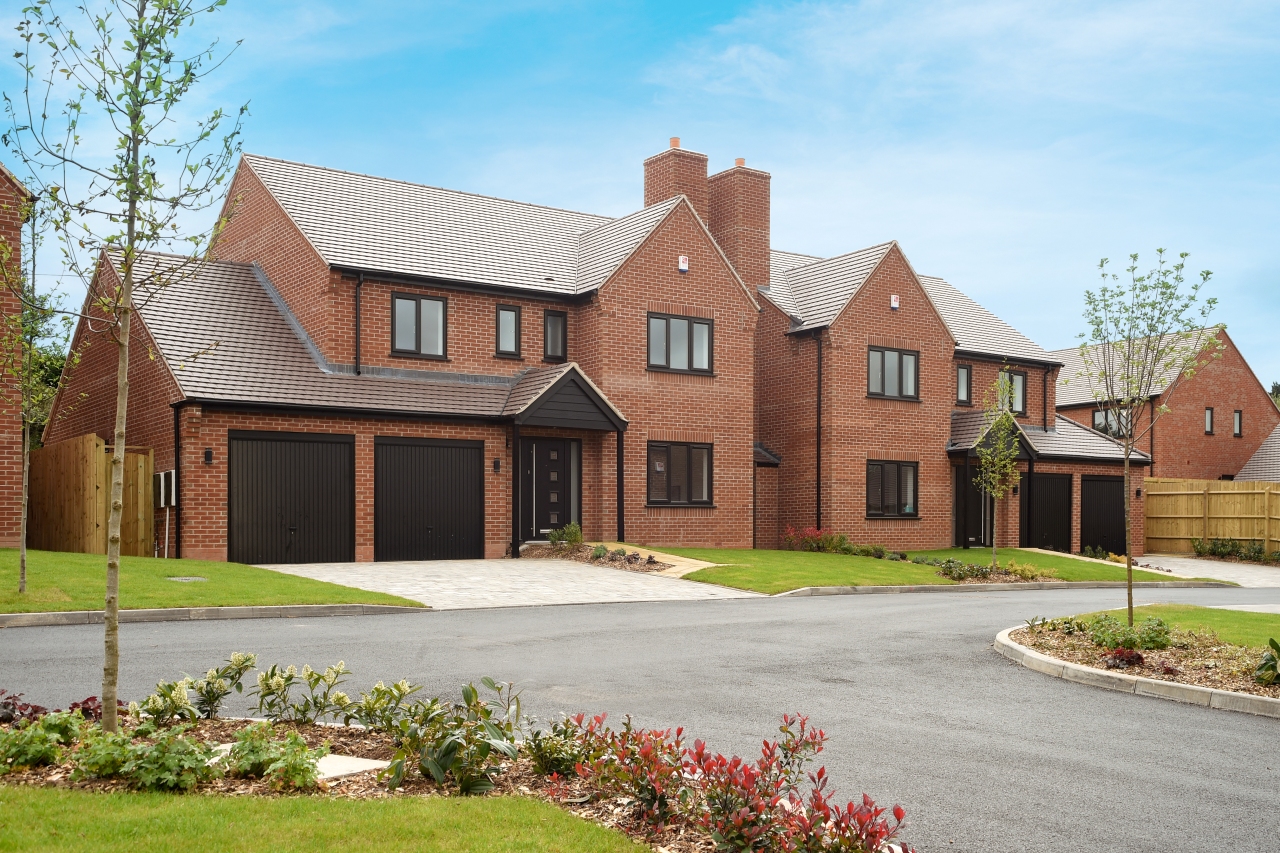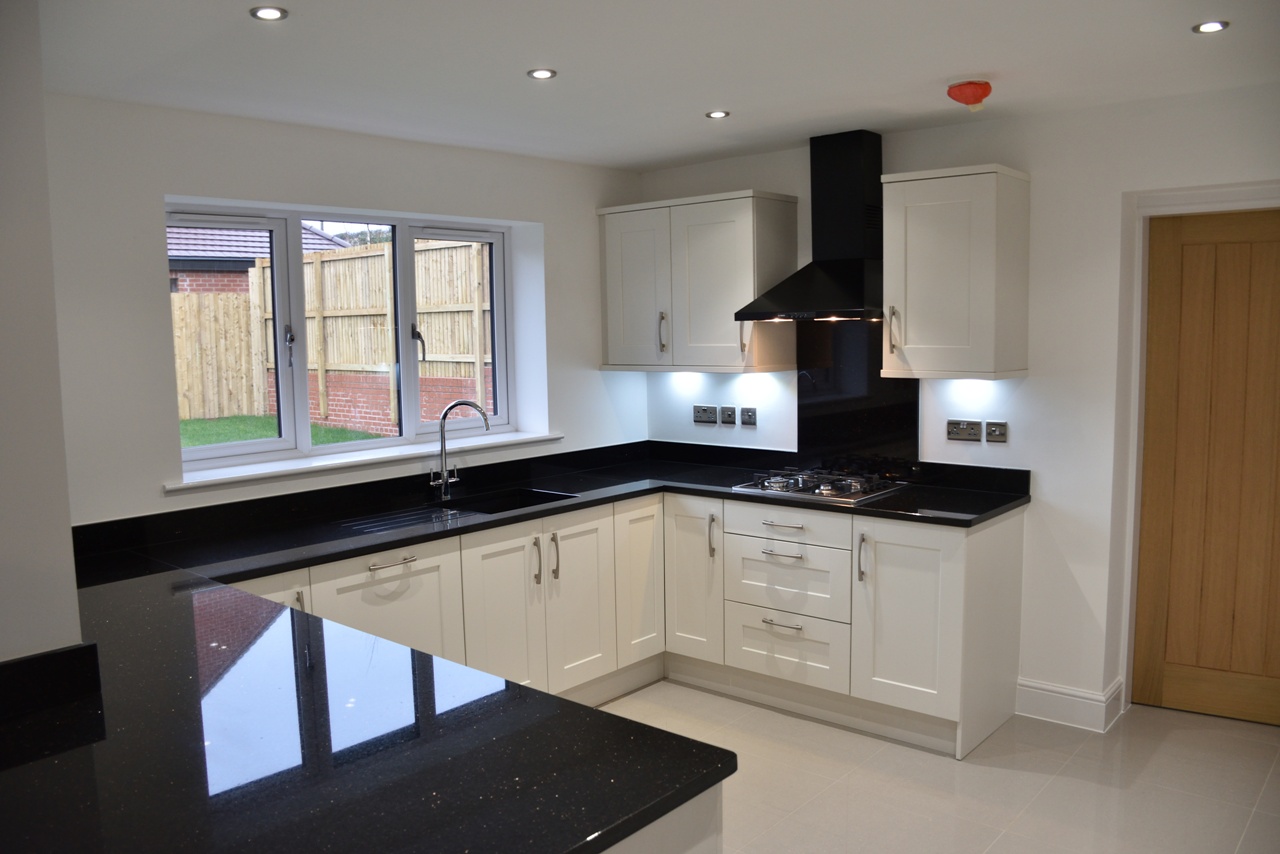Modern luxury living doesn’t get much better than the handsome four-bedroom Chestnut home with integral double garage.
Inside, the spacious hallway leads into a front-facing lounge with beautiful fireplace and traditional style Clock Woodburner.
The stunning open-plan kitchen/diner occupies the entire rear footprint of this home and features granite worktops and underfloor heating.
For ease and convenience, a large boot room/laundry leads off the kitchen and wow-factor bi-fold doors help to bring the outdoors in.
Upstairs features four generous bedrooms and a family bathroom with shower and a separate bath. The master bedroom with en suite, is the ideal place to escape to after a long day, with the remaining three bedrooms being ideal for children, grand-children or when friends come to stay.
The Chestnut measures approximately 145 sqm/1560 sq. ft.
Approximate room dimensions (metres);
Lounge - 3.44 x 5.46
Kitchen/diner - 8.84 x 3.96
Master bedroom - 3.44 x 4.92
Bedroom 2 - 3.44 x 3.52
Bedroom 3 - 3.19 x 3.52
Bedroom 4 - 2.81 x 4.02


